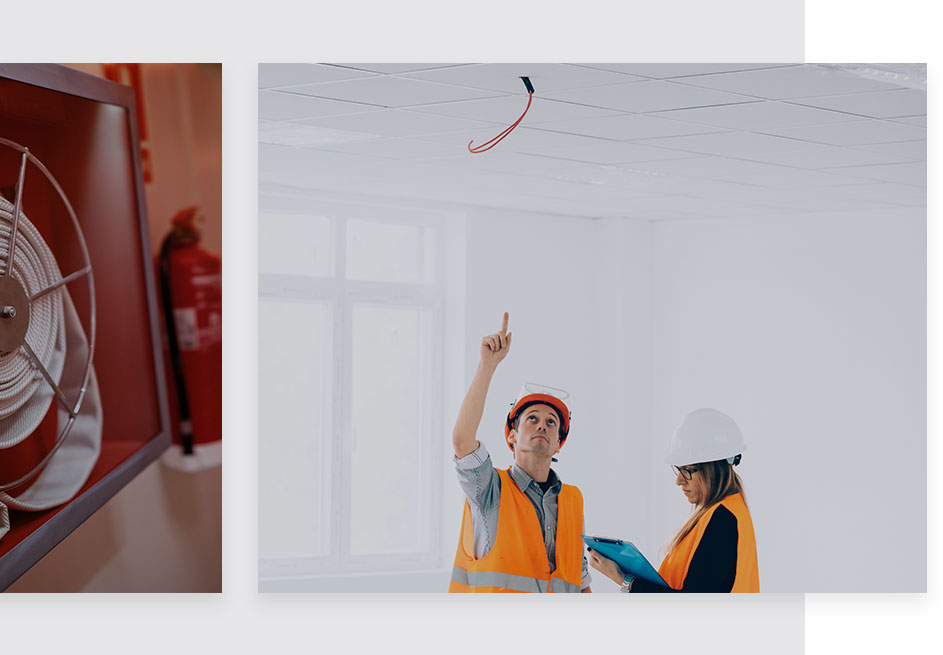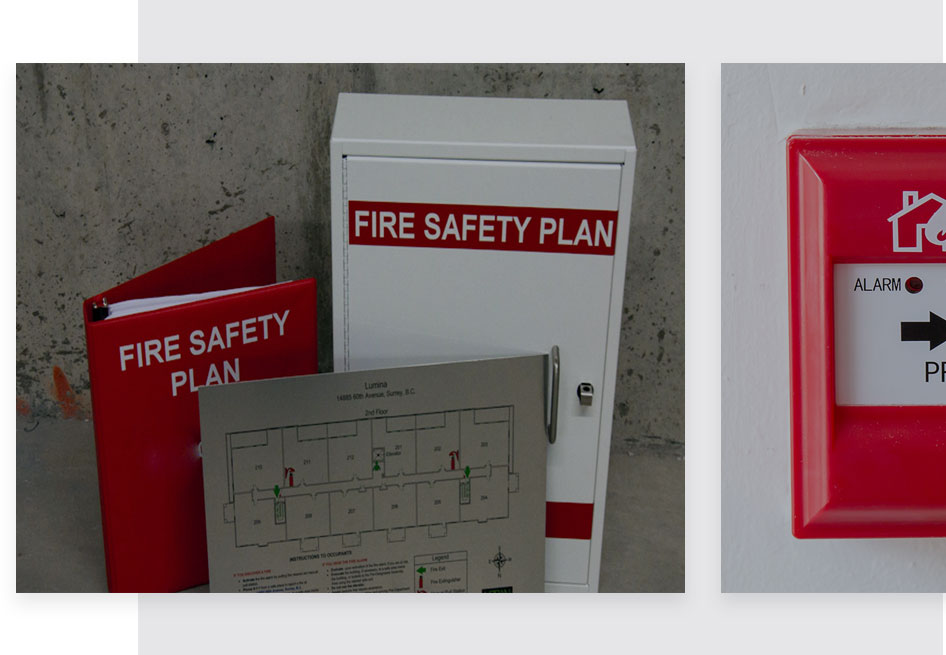Any building with a fire alarm system or sprinkler system must have a Fire Safety Plan in place.
Need More Info?
We’re always happy to answer questions about our products & services – contact us today!
Need More Info?
We’re always happy to answer questions about our products & services – contact us today!

Fire Safety Plans
This comprehensive guide is key to the successful exit of all individuals as well as the protection of valuable equipment and property.
An in-depth document detailing the floor plans for the building including exits, location of pull stations and extinguishers. The Fire Safety Plan also identifies where the fire alarm panel, sprinkler main controls, natural gas shut off, water shut off and electrical panels are located. We draft Fire Safety Plans in strict compliance with the BC Fire Code and in cooperation with the local fire departments. We include both the completed plan and location identification placards for enhanced safety and security. All plans are registered with the local fire department so that, in the event of an emergency, they can access important information en route to your location.

Complete Fire Safety Plans
Fire Safety Plans are a key safety component to any fire prevention program. They are a valuable resource for:
- Commercial Buildings
- Residential Buildings
- Universities/Colleges
- Restaurants
- Hotels
- Hospitals
- Construction Sites
Our fire safety experts develop your unique floor plan through a series of assessments that include fully scaled drawings of your building, information on fire prevention, a detailed evacuation plan and alternate escape routes, instructions on routine maintenance for your safety equipment and service logs to ensure your building is always properly protected against fire.
Complete Fire Safety Plans
Fire Safety Plans are a key safety component to any fire prevention program. They are a valuable resource for:
- Commercial Buildings
- Residential Buildings
- Universities/Colleges
- Restaurants
- Hotels
- Hospitals
- Construction Sites
Our fire safety experts develop your unique floor plan through a series of assessments that include fully scaled drawings of your building, information on fire prevention, a detailed evacuation plan with alternate escape routes, instructions on routine maintenance for your safety equipment and service logs to ensure your building is always properly protected against fire.

Need More Info?
We’re always happy to answer questions about our products & services – contact us today!
Need More Info?
We’re always happy to answer questions about our products & services – contact us today!
First Response Fire Protection is a reputable company dedicated to ensuring the safety and security of the communities of Kelowna and West Kelowna. With a focus on fire prevention and preparedness, we offer a wide range of advanced fire safety solutions, including heat detectors, fire detectors, and fire exit signs, to protect both residential and commercial properties.
Reliable Heat Detectors
Heat detectors are essential components of any comprehensive fire safety system. First Response Fire Protection provides top-of-the-line heat detectors that are specifically designed to detect rapid temperature changes caused by fires. Our heat detector can integrate into a variety of fire alarm systems. These devices are especially effective in areas where smoke detection might be impractical, such as kitchens or garages, as they trigger an alarm based on heat thresholds, thereby ensuring timely alerts.
The company’s heat detectors are equipped with advanced technology that minimizes false alarms, ensuring reliable and accurate performance. Whether for a single-family home or a large industrial facility, First Response Fire Protection offers customized heat detector solutions to meet the specific needs of each property.
Cutting-Edge Fire Detectors
First Response Fire Protection understands the critical role that fire detectors play in safeguarding lives and property. Our state-of-the-art fire detectors use advanced sensing technology to detect even the slightest traces of smoke, alerting occupants at the earliest stages of a potential fire hazard.
By installing interconnected fire detectors, all occupants in a building are promptly alerted when a fire is detected in any part of the property. This immediate response is vital for swift evacuation, reducing the risk of injuries and property damage.
Illuminating Fire Exit Signs
In emergencies, visibility is key to a safe and orderly evacuation. First Response Fire Protection offers high-quality fire exit signs that are designed to remain illuminated even during power outages. These signs serve as beacons, guiding people towards the nearest exits and ensuring a clear path to safety.
With our expertise in fire safety regulations, the team at First Response Fire Protection strategically installs fire exit signs in compliance with building codes, enhancing the overall fire safety preparedness of the property.
—-
First Response Fire Protection is committed to providing the communities of Kelowna and West Kelowna with the highest standard of fire safety solutions. Our extensive range of heat detectors, fire detectors, and fire exit signs are designed to work seamlessly together, creating a robust and reliable fire safety network.
By choosing First Response Fire Protection, residents and businesses can rest assured that they are investing in the well-being of their properties and occupants. With the company’s cutting-edge technology and expert services, we are taking proactive measures to mitigate fire risks and protect what matters most – lives and property. When it comes to fire safety, First Response Fire Protection is the trusted partner you can rely on.
